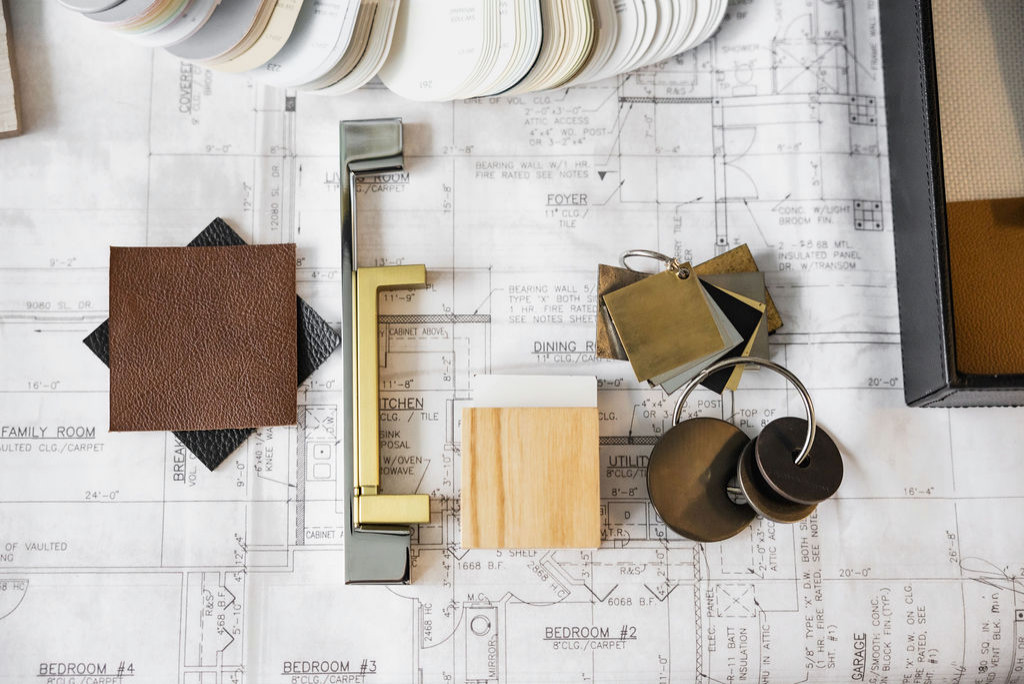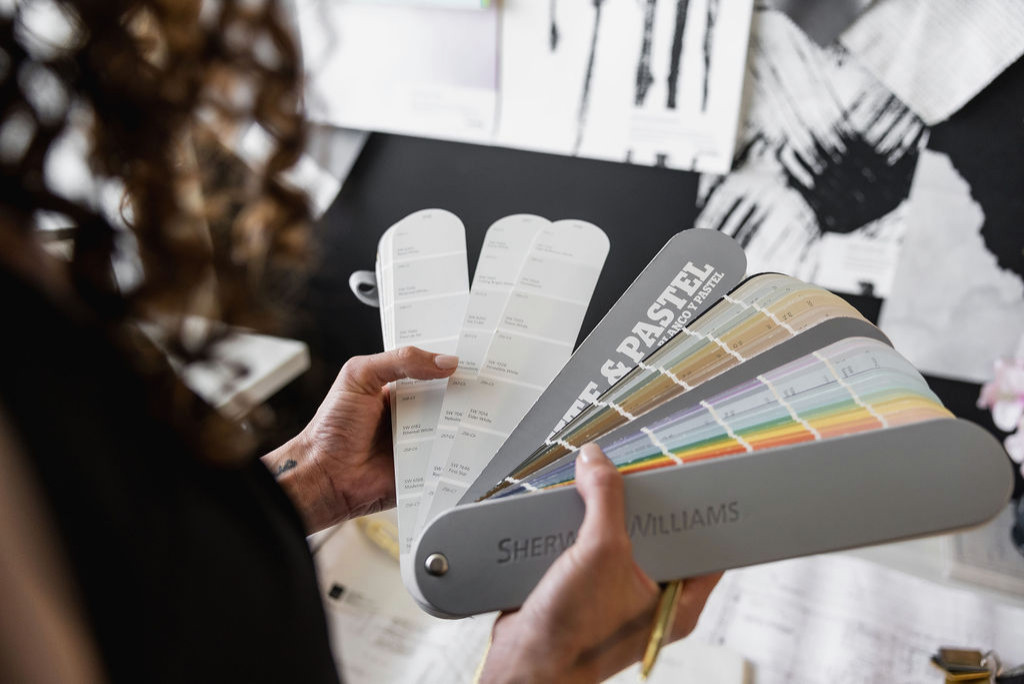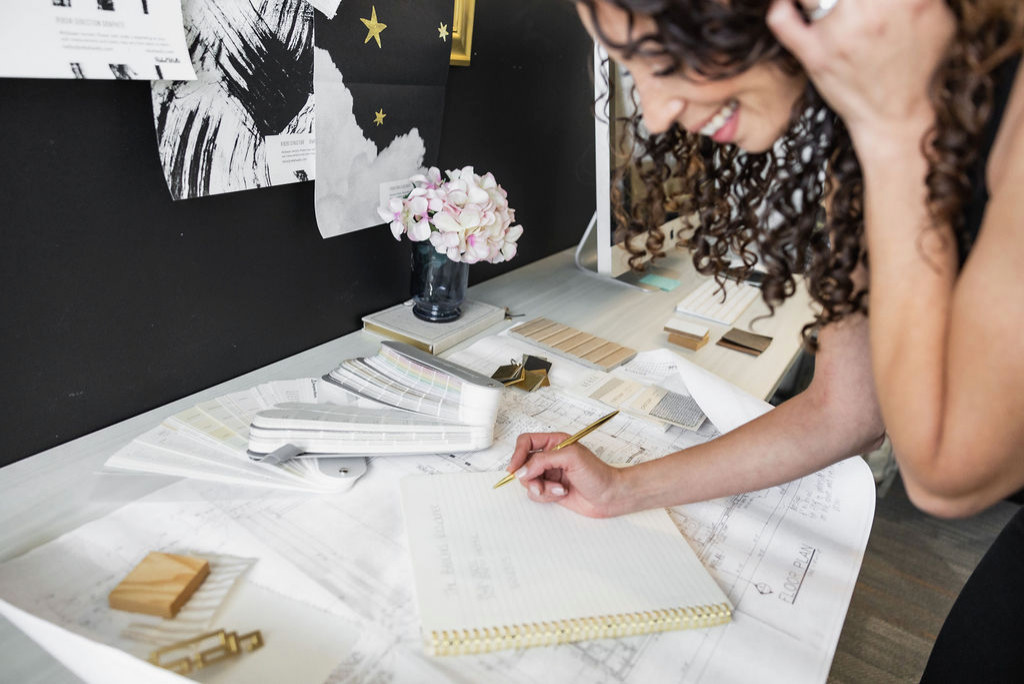
- New Construction
- Interior Design
- Full Home Renovation
- Design Concepts & Mood boards
- Architectural Plans
- Custom Furniture
- Custom Closets
- Interior Styling
- Furniture Selection
- Project Management
- Floor Plans & Elevations
- Construction Drawings & Plans
Our Process
Phase 1
Discovery Phase
We begin our adventure with a 2-hour working consultation at your residence or place of business. Here is where I get to know you, your goals and understand your needs to effectively design your space with purpose.

Phase 2
Research, Design, and Presentation
After we take site measurements, meet with trade professionals, the designing begins. We spend anywhere from 6 to 16 weeks planning every detail of your space, from layouts to lighting to materials and millwork, paying close attention to every detail. At the end of Phase 2, clients are presented with the entire design. During the presentation, we give you a complete walk-through of each space; you will get the chance to see how it all ties together.

Phase 3
Implementation
The fun part begins! Here is where our vision comes to life! Material and furniture selections are purchased, construction begins, and we are one step closer to revealing the elevated version of yourself.

